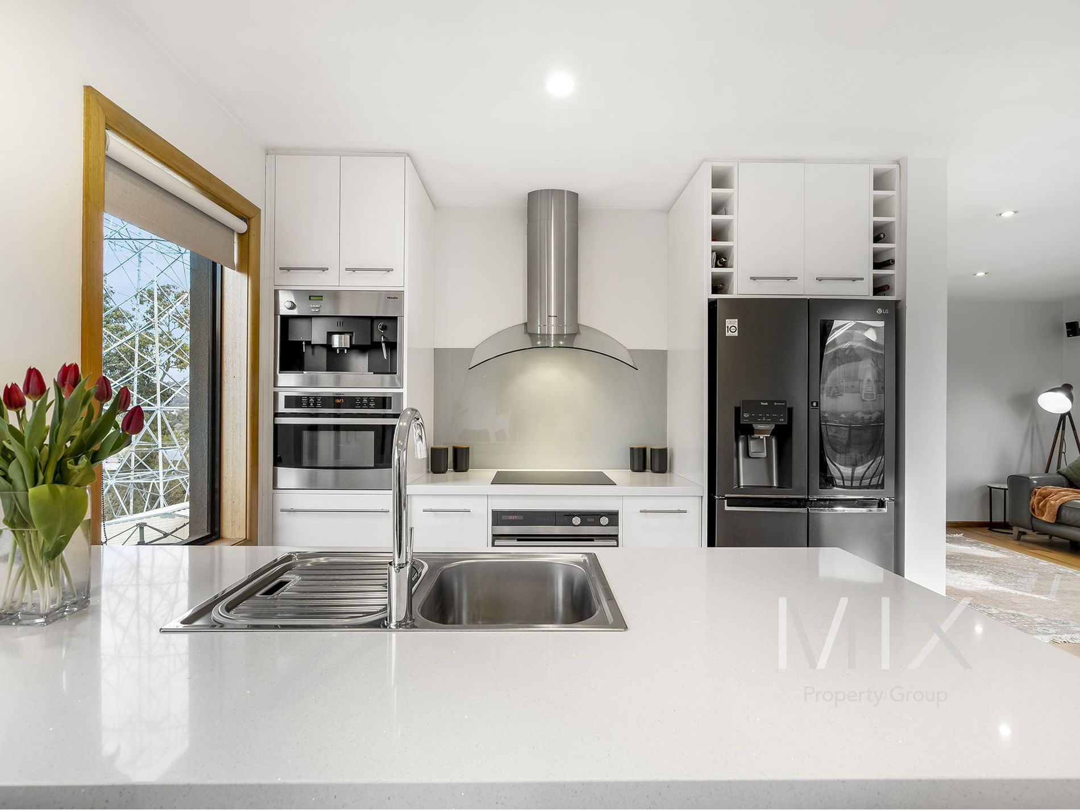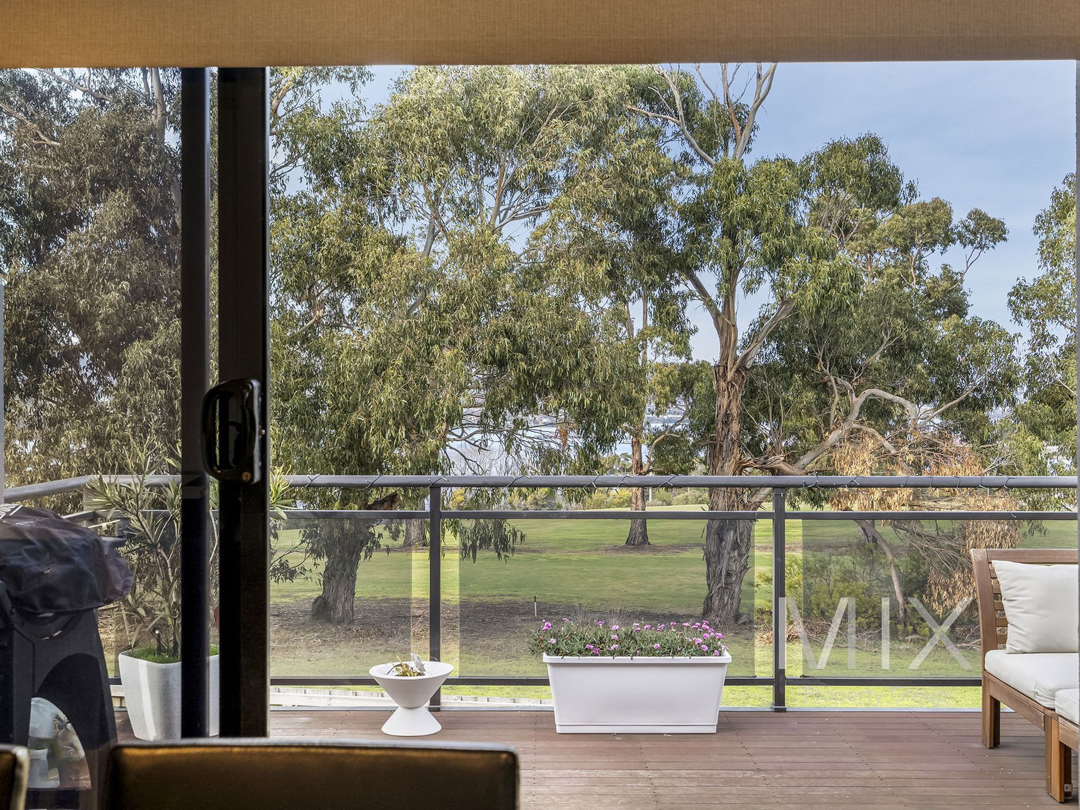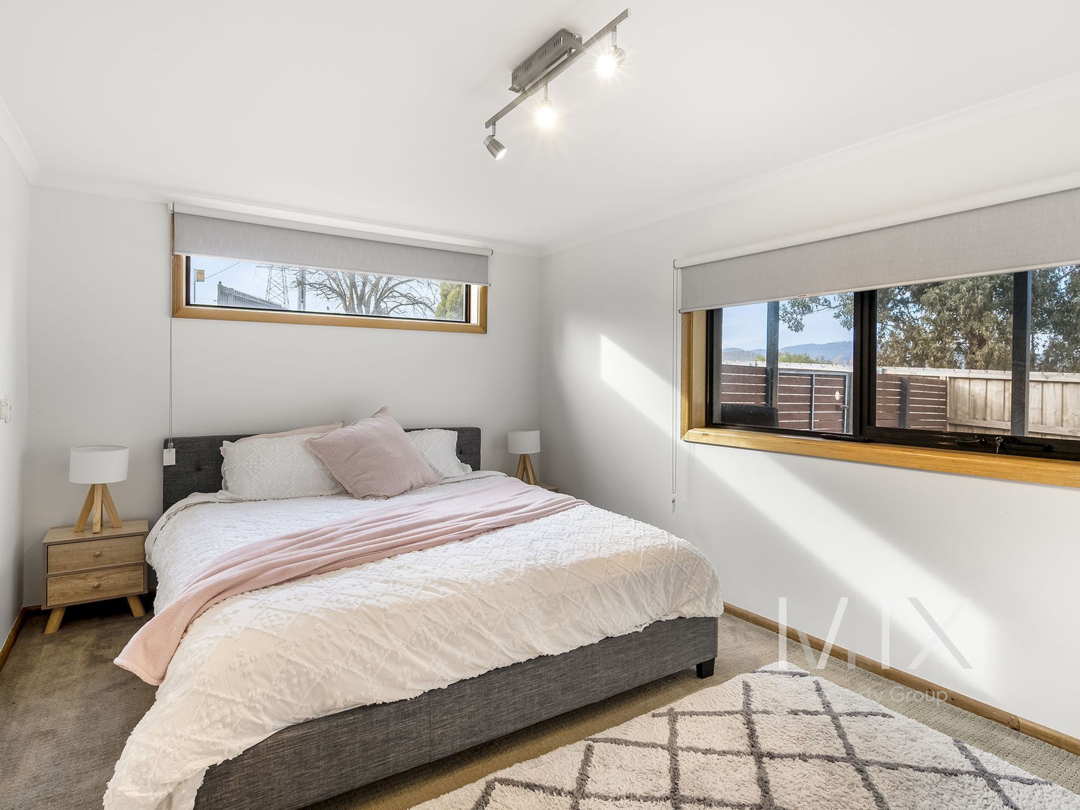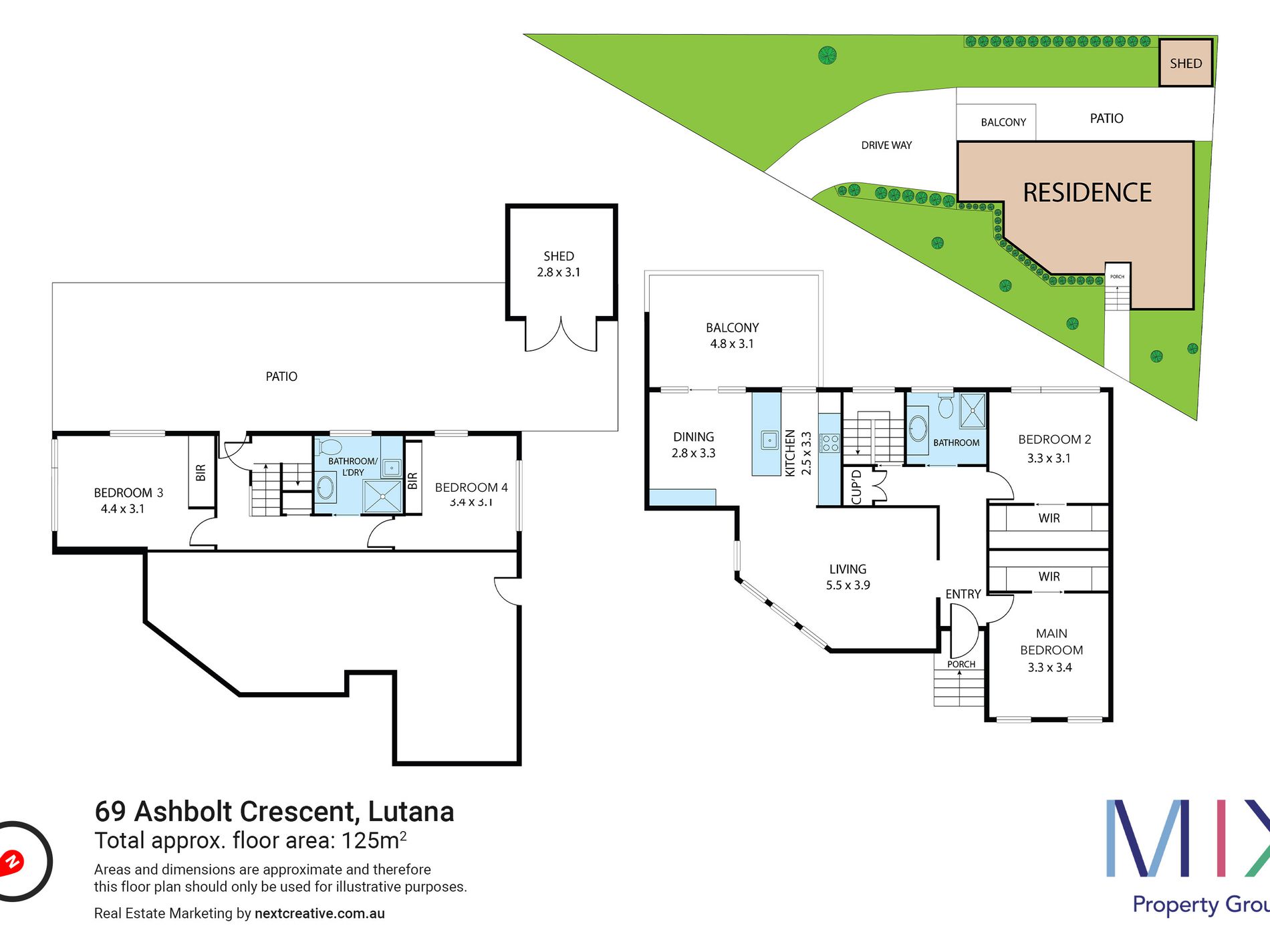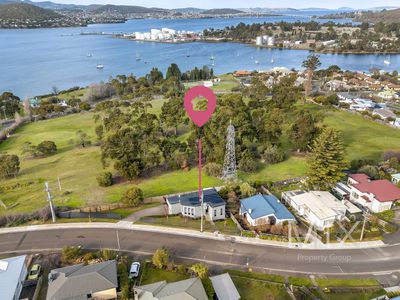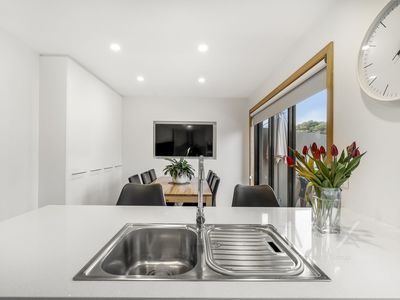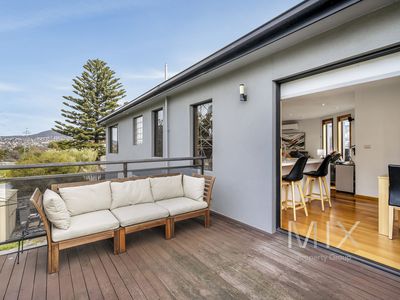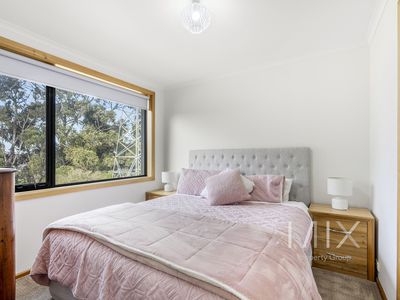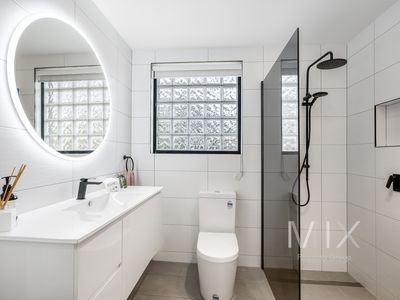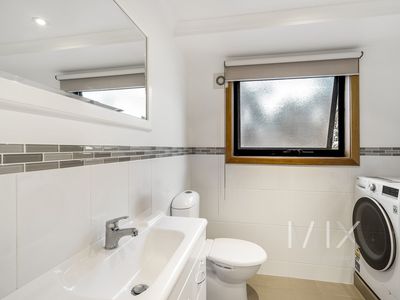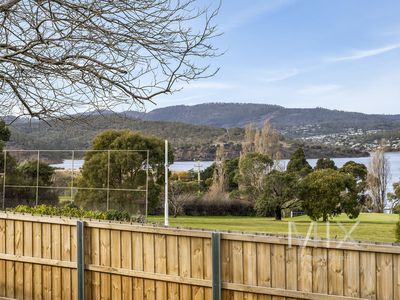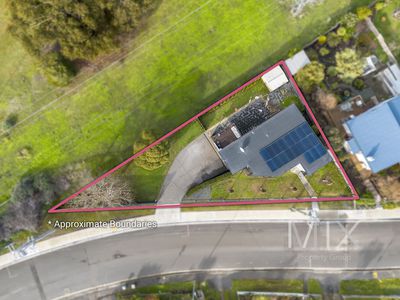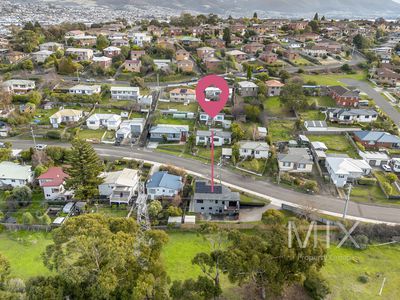Discover the charm and convenience of this beautifully renovated family home nestled next to the New Town Bay Golf Club. With stunning views over New Town Bay and located just under 10 minutes' drive from Hobart CBD, this rendered brick veneer home offers an ideal blend of tranquility and accessibility.
Key Features:
Prime Location: Adjacent to New Town Bay Golf Club, offering picturesque views and a natural setting with abundant wildlife right at your doorstep.
Spacious Living: Set over two levels, this home features 4 bedrooms and 2 bathrooms, providing ample space for a growing family.
Modern Interiors: The living room boasts timber floors, honeycomb blinds, and a reverse cycle air conditioner, creating a welcoming and comfortable space.
Gourmet Kitchen: The updated kitchen is a chef's delight, featuring a fresh white palette, granite bench tops, and quality appliances, including 2 x wall ovens. The open-plan kitchen and dining area offer delightful views of mature gum trees, the lush golf club, and the serene water.
Outdoor Entertaining: The dining room includes extra storage and opens onto a timber entertaining deck through glass sliding doors, perfect for hosting gatherings while enjoying the scenic views.
Comfortable Bedrooms: The master and second bedrooms on the upper level each include a walk-in robe. Downstairs, two additional bedrooms with built-in robes provide flexibility and space.
Stylish Bathrooms: The inviting bathroom on the main level features floor-to-ceiling tiles and a walk-in shower. A combined laundry/bathroom on the lower level adds convenience.
Energy Efficient: This home is equipped with 19 solar panels, making it an eco-friendly and cost-efficient choice.
Secure Yard: Sitting on a 556m² block, the secure yard includes a garden shed and additional storage under the home.
This home exudes a unique ambience that truly needs to be experienced. We warmly invite you to inspect this special property and discover all it has to offer.
Features
- Air Conditioning
- Reverse Cycle Air Conditioning
- Balcony
- Deck
- Fully Fenced
- Outdoor Entertainment Area
- Shed
- Broadband Internet Available
- Built-in Wardrobes
- Floorboards
- Solar Panels








