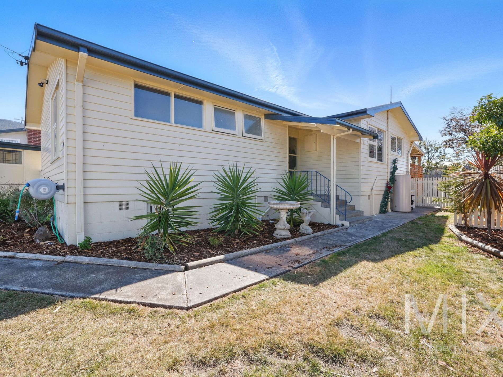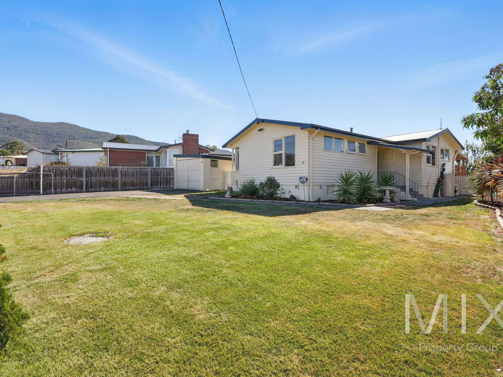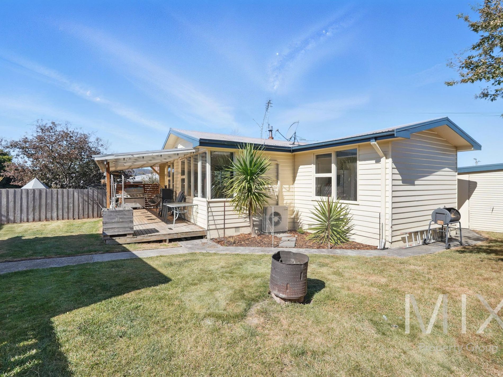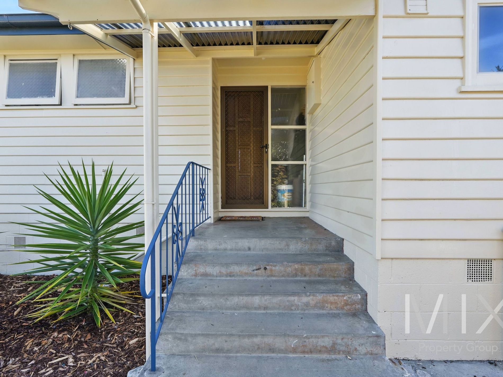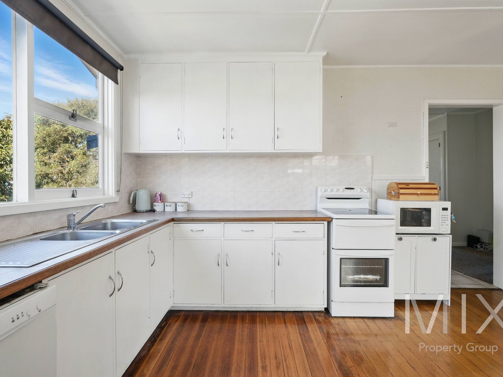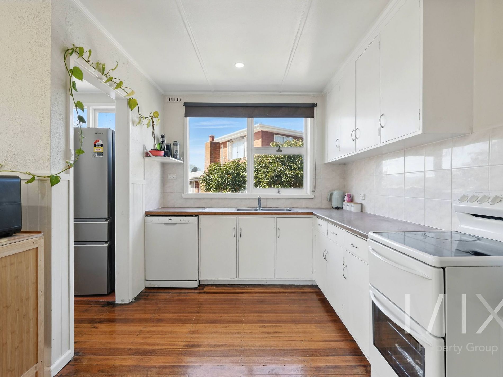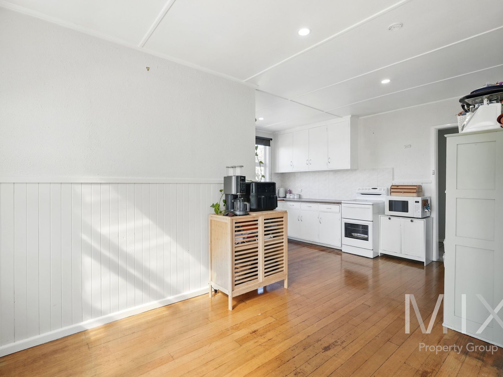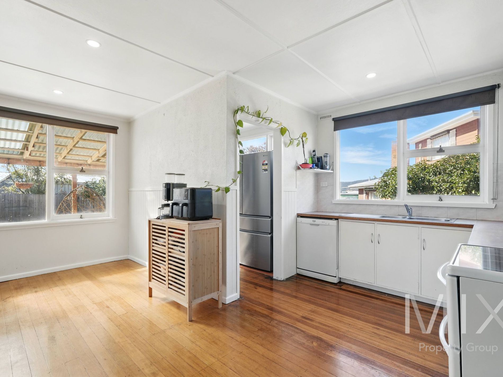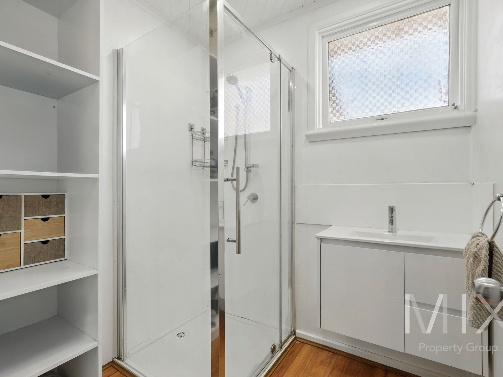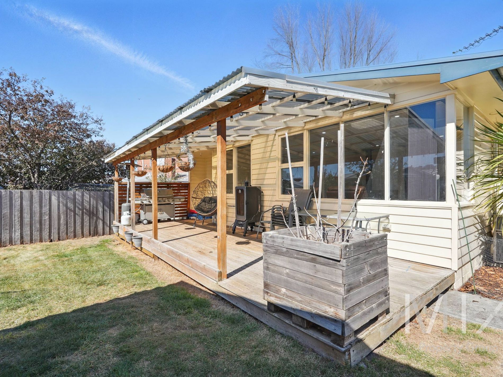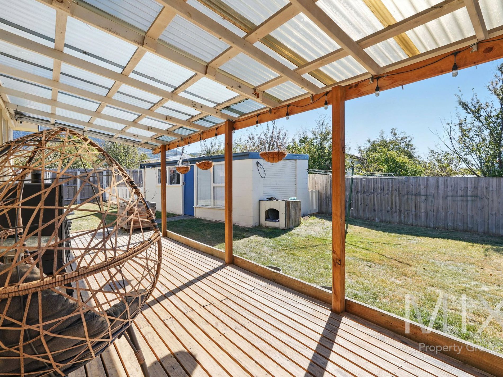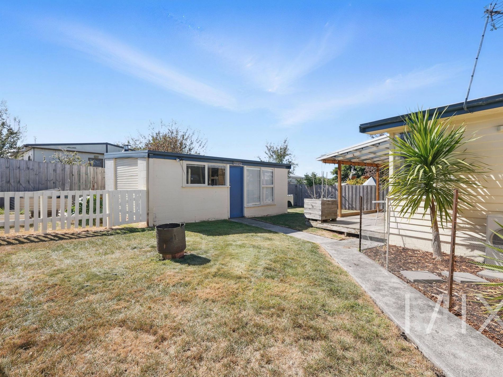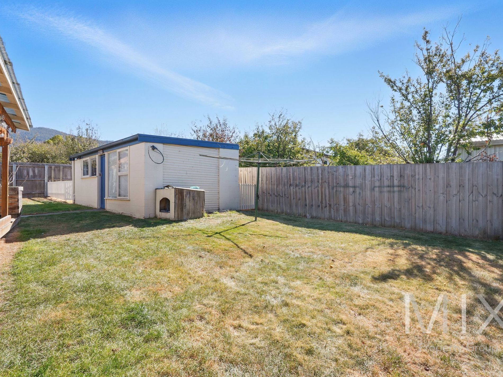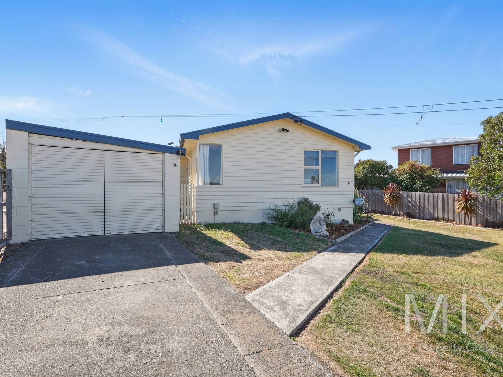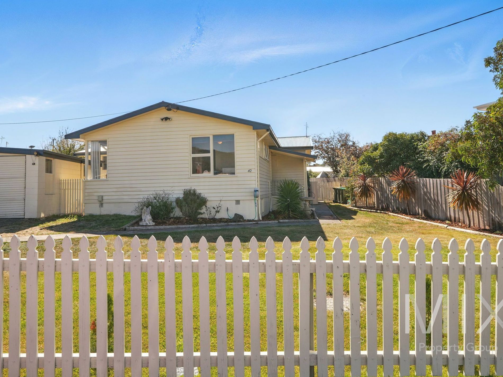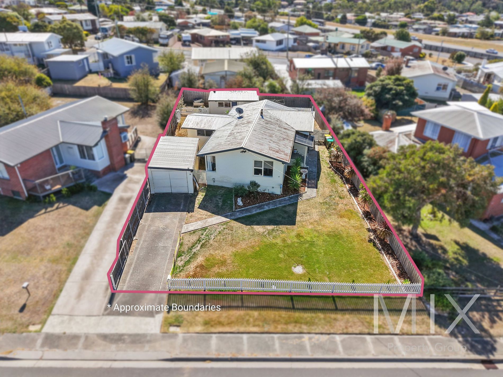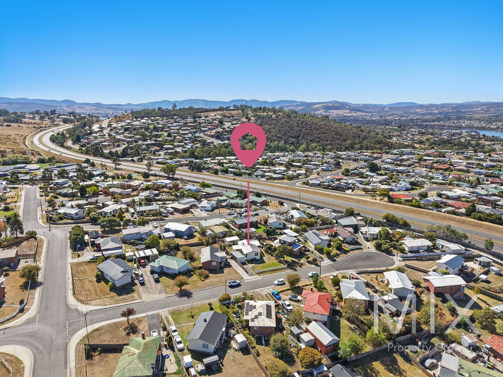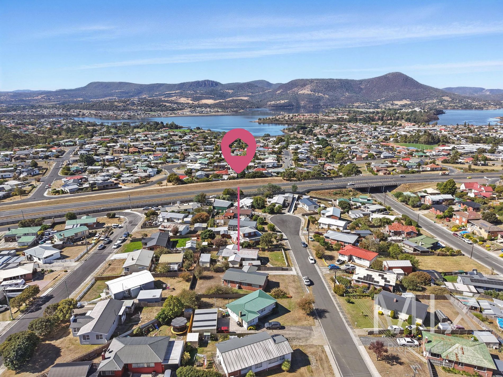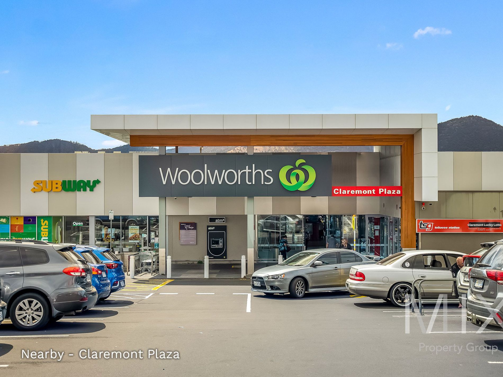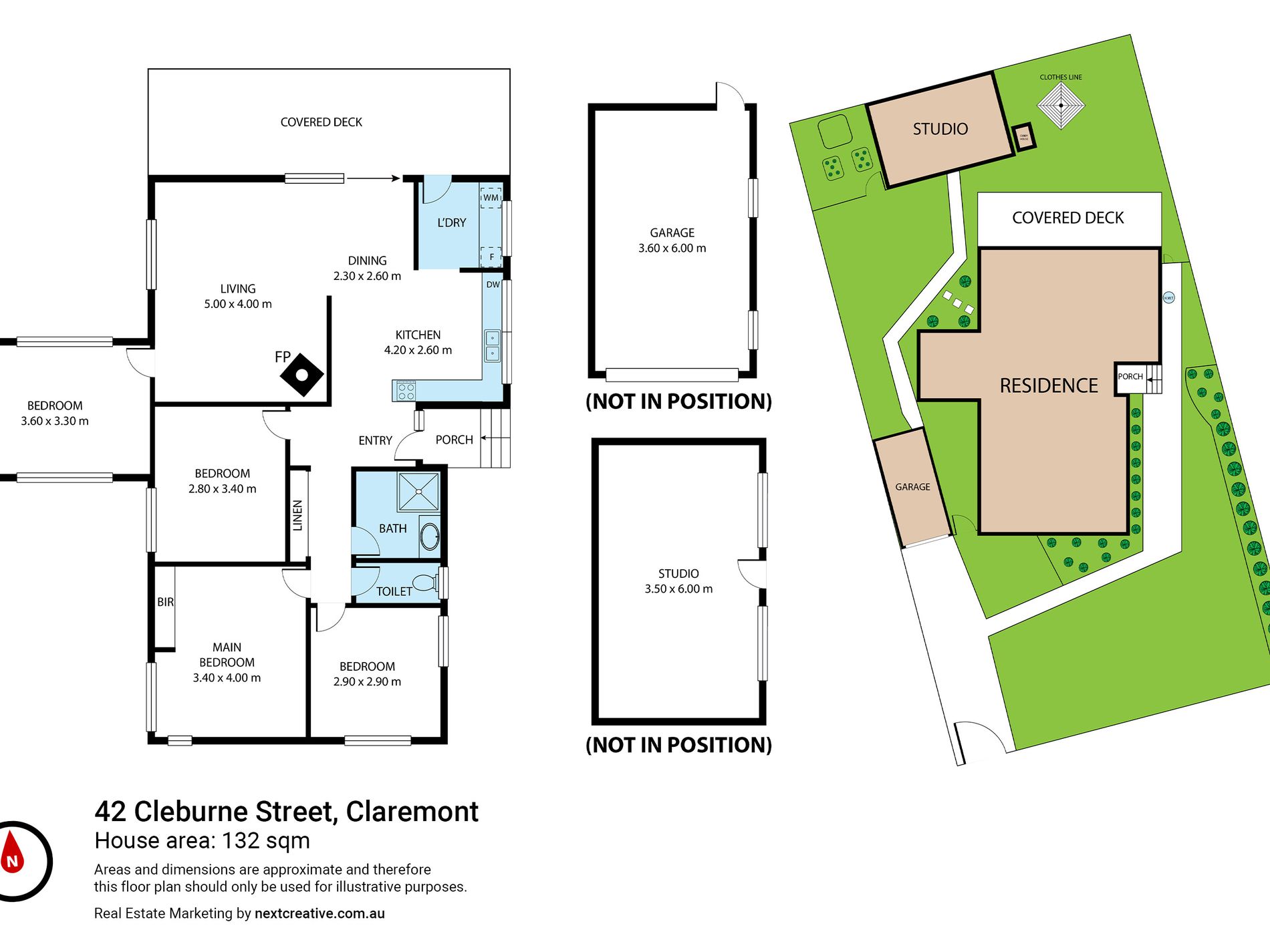Set in a peaceful cul-de-sac in a family-friendly area, this spacious and inviting weatherboard home is currently undergoing a refresh with brand new carpets, new blinds, and a full interior repaint—ready for its next residents to move in and enjoy.
Positioned on a level 627m² block, the property offers privacy and space, with a single garage and off-street parking for added convenience. The layout is flexible and practical, featuring a large living area at the rear of the home—perfect for relaxing or entertaining. Stay comfortable year-round with a reverse-cycle heat pump and a freestanding wood heater for those chilly winter nights.
The original kitchen is in excellent condition, complete with a dishwasher and charming timber floorboards that flow through to the dining area, giving the home warmth and character.
There are four bedrooms, including one that could be used as a study or guest room with direct access from the living area. The main bedroom features built-in robes, and the other bedrooms are all generously sized. The modernised bathroom includes a shower, vanity, and additional storage, plus there's a separate toilet for added convenience.
Step outside to a large undercover entertaining area—ideal for outdoor dining or relaxing with family and friends. A separate shed in the backyard offers great storage options.
Located within walking distance to Austins Ferry Primary School, close to Claremont Village Shopping Centre, public transport, and just a 20-minute drive to Hobart CBD, this home combines comfort, space, and convenience.
** Available From around the 20th of June **
** Pets considered on application **
Be the first to enjoy the fresh updates—enquire today to register your interest and arrange a viewing!
Features
- Air Conditioning
- Reverse Cycle Air Conditioning
- Deck
- Fully Fenced
- Outdoor Entertainment Area
- Secure Parking
- Built-in Wardrobes
- Dishwasher
- Floorboards

