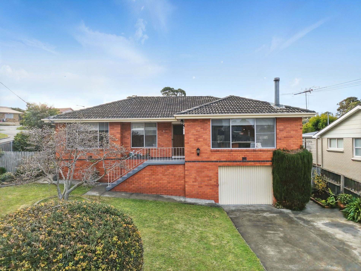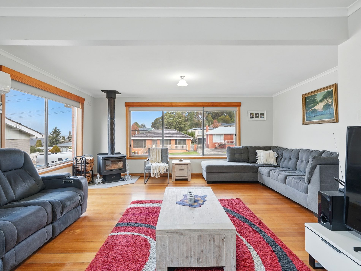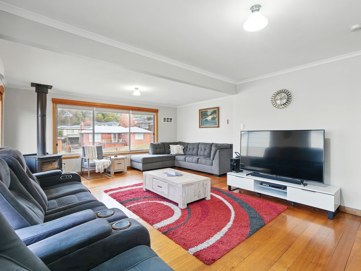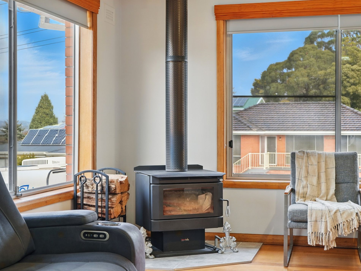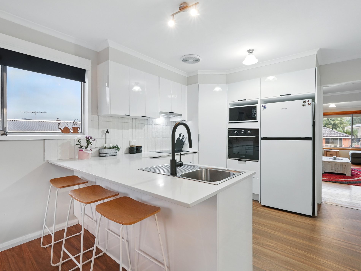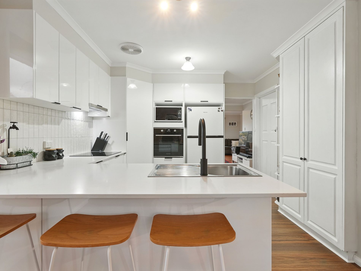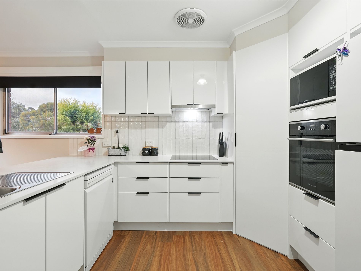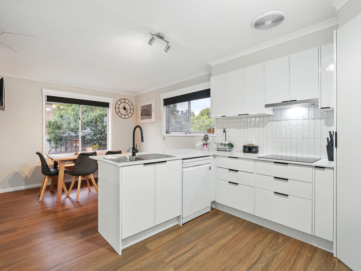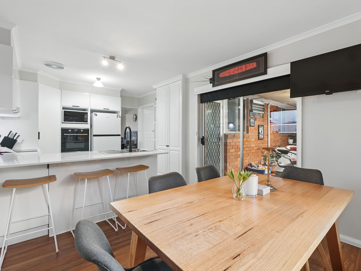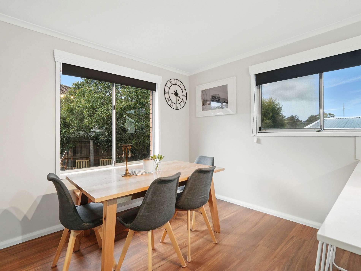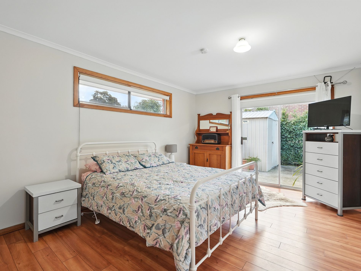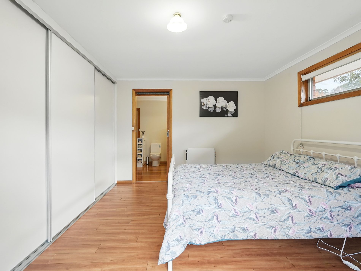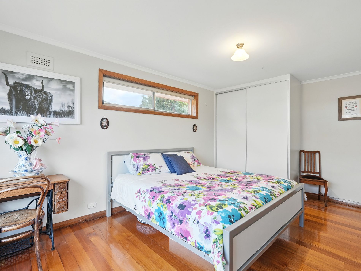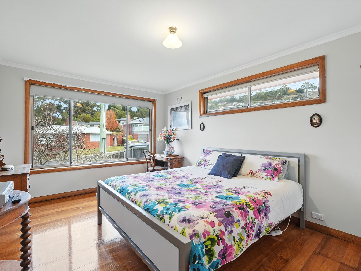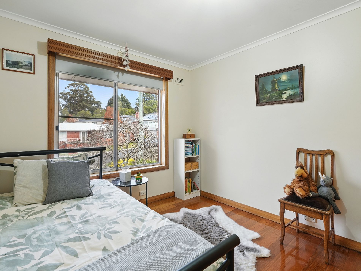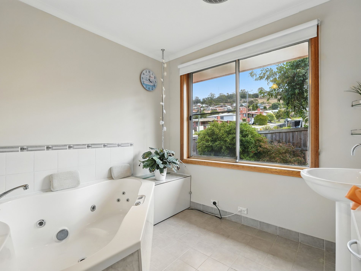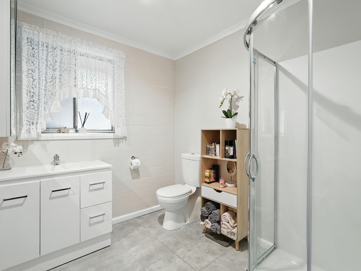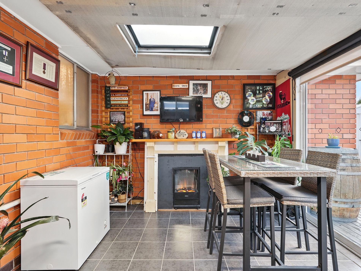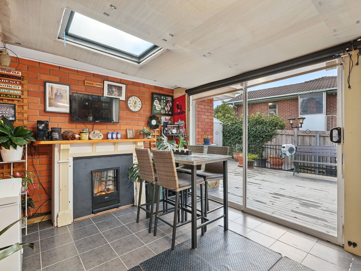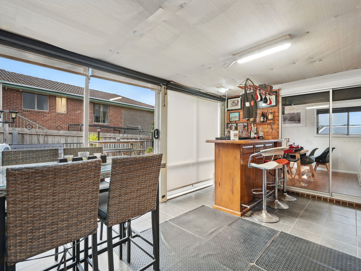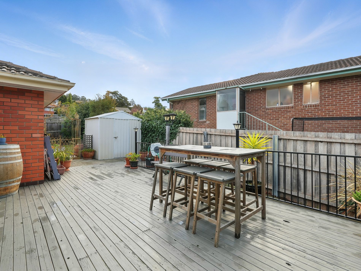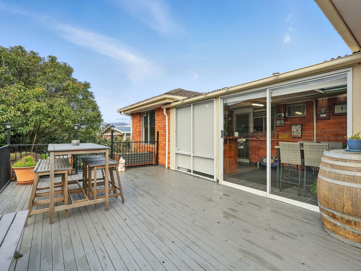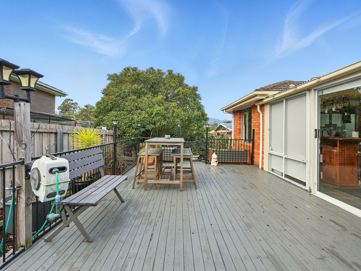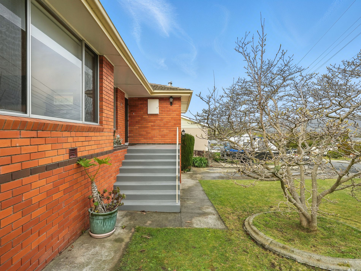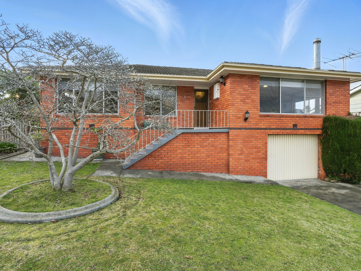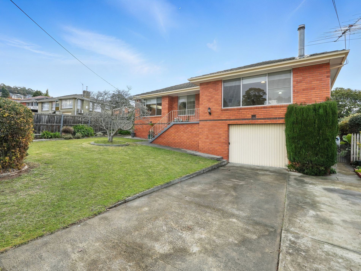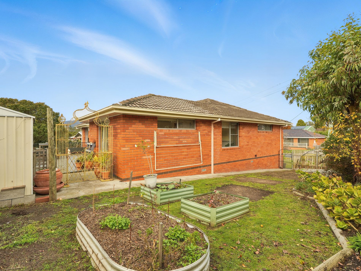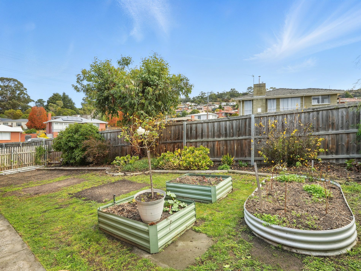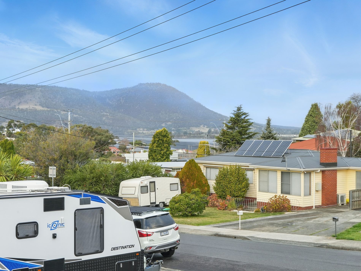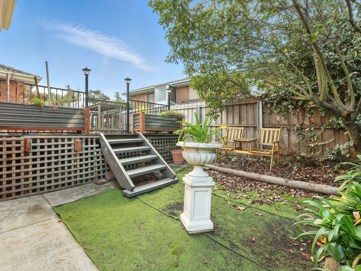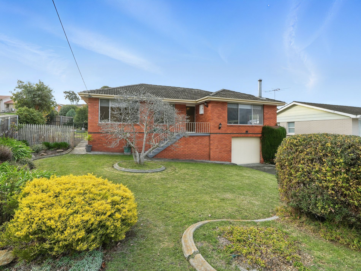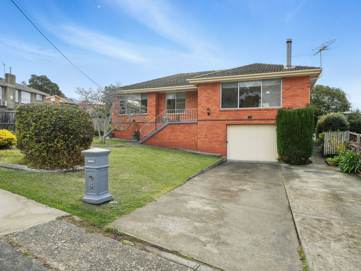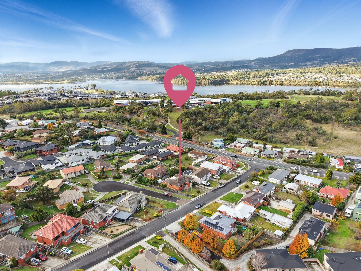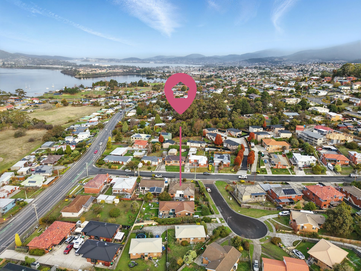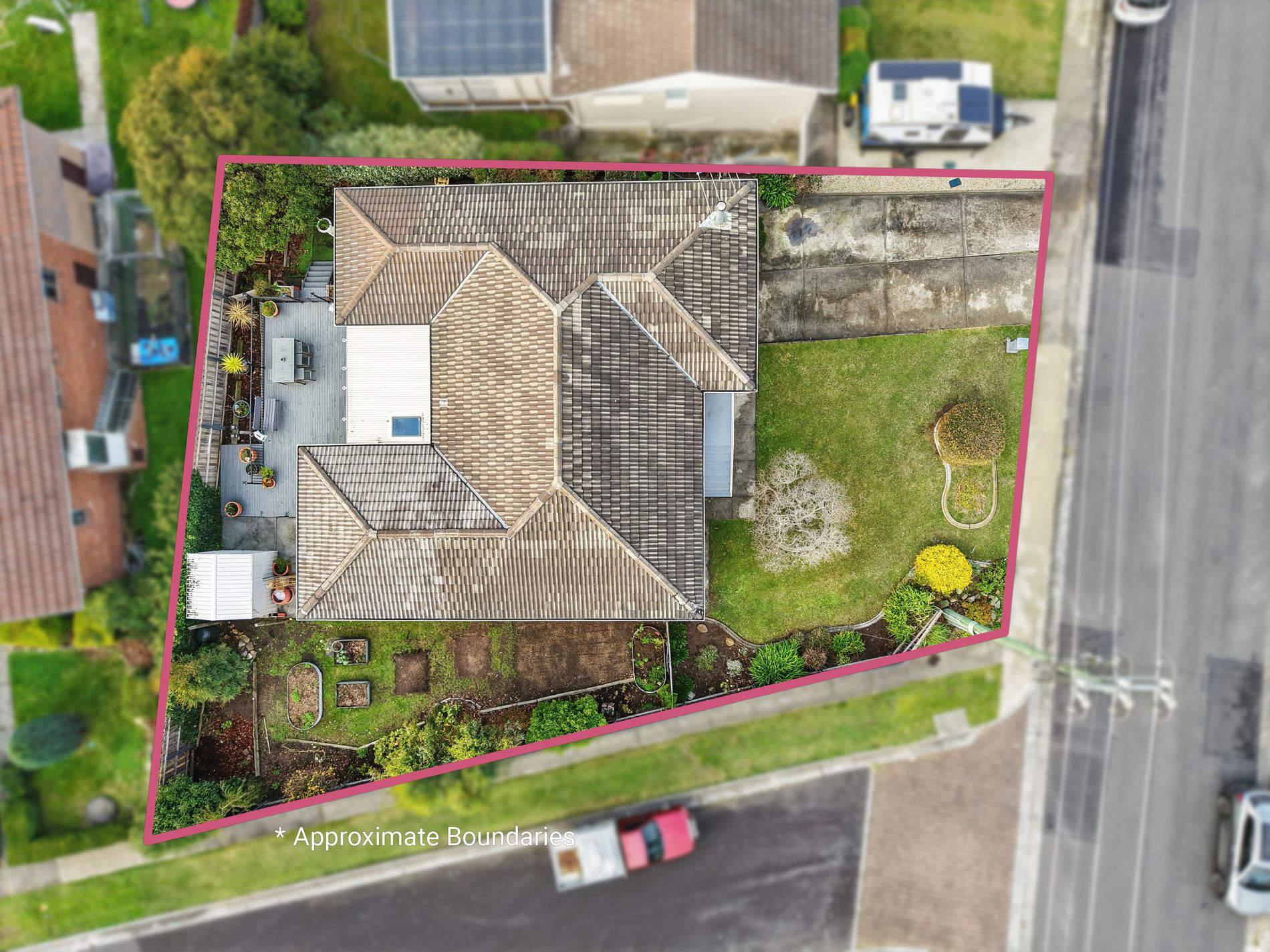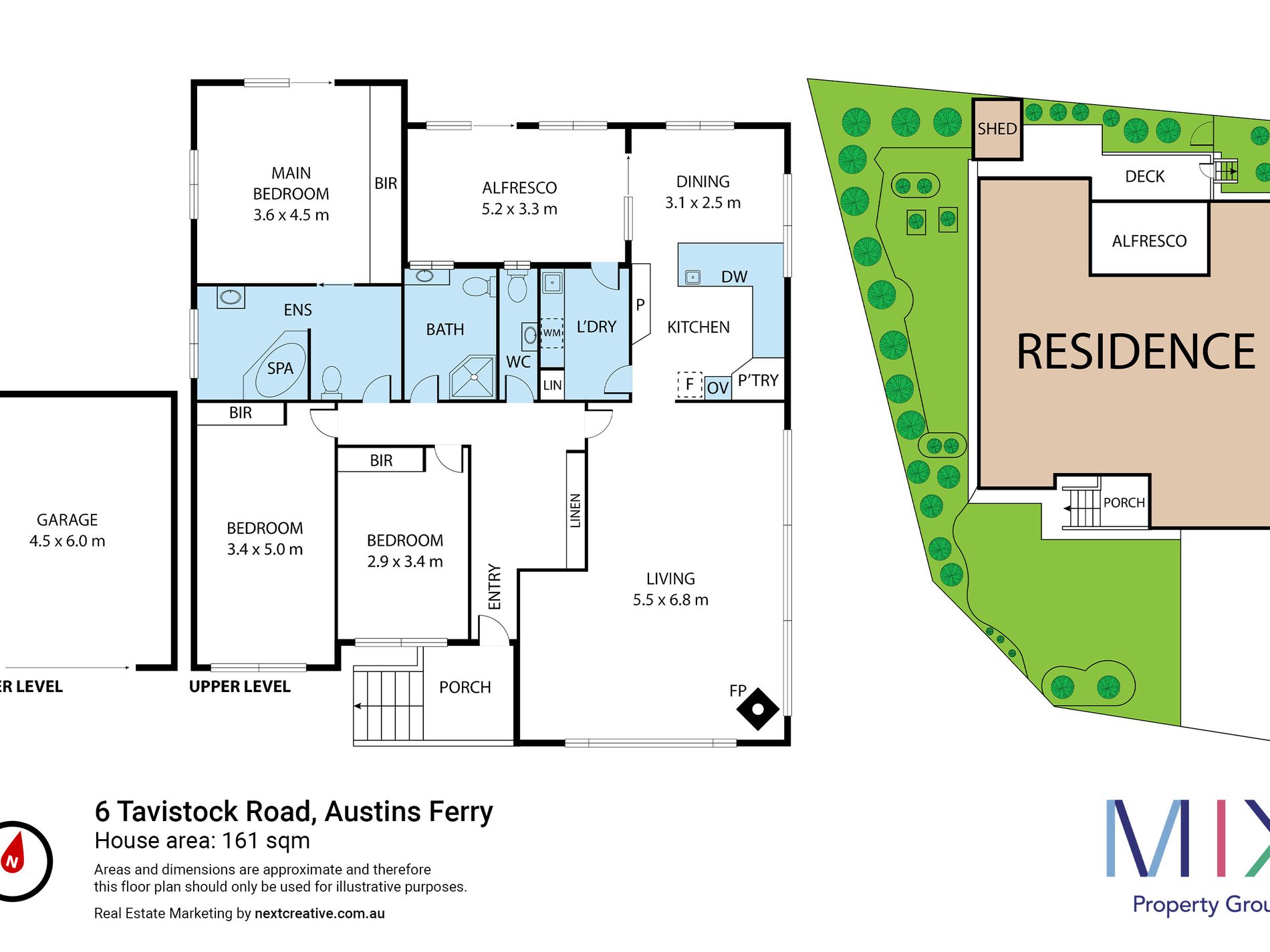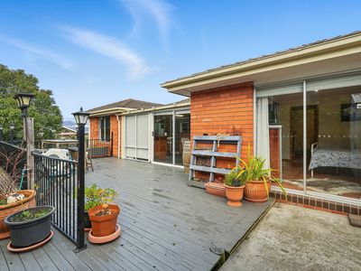This warm and inviting home offers the ideal blend of comfort, functionality, and entertaining space in a sought-after location.
Step inside and be greeted by a light-filled living area featuring polished timber floorboards, a reverse cycle air conditioner, and a free-standing wood heater, ensuring year-round comfort. The modern kitchen is finished in crisp white tones and offers excellent storage, a dishwasher, and an open flow to the dining space.
Glass sliding doors lead you out to a fully covered alfresco area, perfect for outdoor dining and entertaining in any weather. Beyond this is a large timber deck, providing even more space for gatherings or relaxing in the sun.
The home comprises three generously sized bedrooms, all with built-in robes. The master suite is a true retreat, complete with sliding door access to the backyard, a built-in robe, and a private ensuite with a luxurious corner spa bath.
The main bathroom is well-appointed and includes a toilet, with an additional separate toilet for family convenience, bringing the total to three toilets throughout the home.
Under the house, a secure garage provides excellent space for parking or a workshop, while the fully fenced backyard features a garden shed, raised veggie beds, and plenty of room for children and pets to play.
Ideally located just around the corner from St Virgil’s College, public transport, and only minutes to Claremont Village Shopping Centre, this property is the perfect fit for growing families seeking space, comfort, and lifestyle.
With a rental estimate of $600-650 per week this property would make an excellent investment that would be popular with tenants.
Contact us today for more information on this property or to arrange an inspection.
Features
- Air Conditioning
- Reverse Cycle Air Conditioning
- Fully Fenced
- Outdoor Entertainment Area
- Built-in Wardrobes
- Dishwasher
- Workshop

